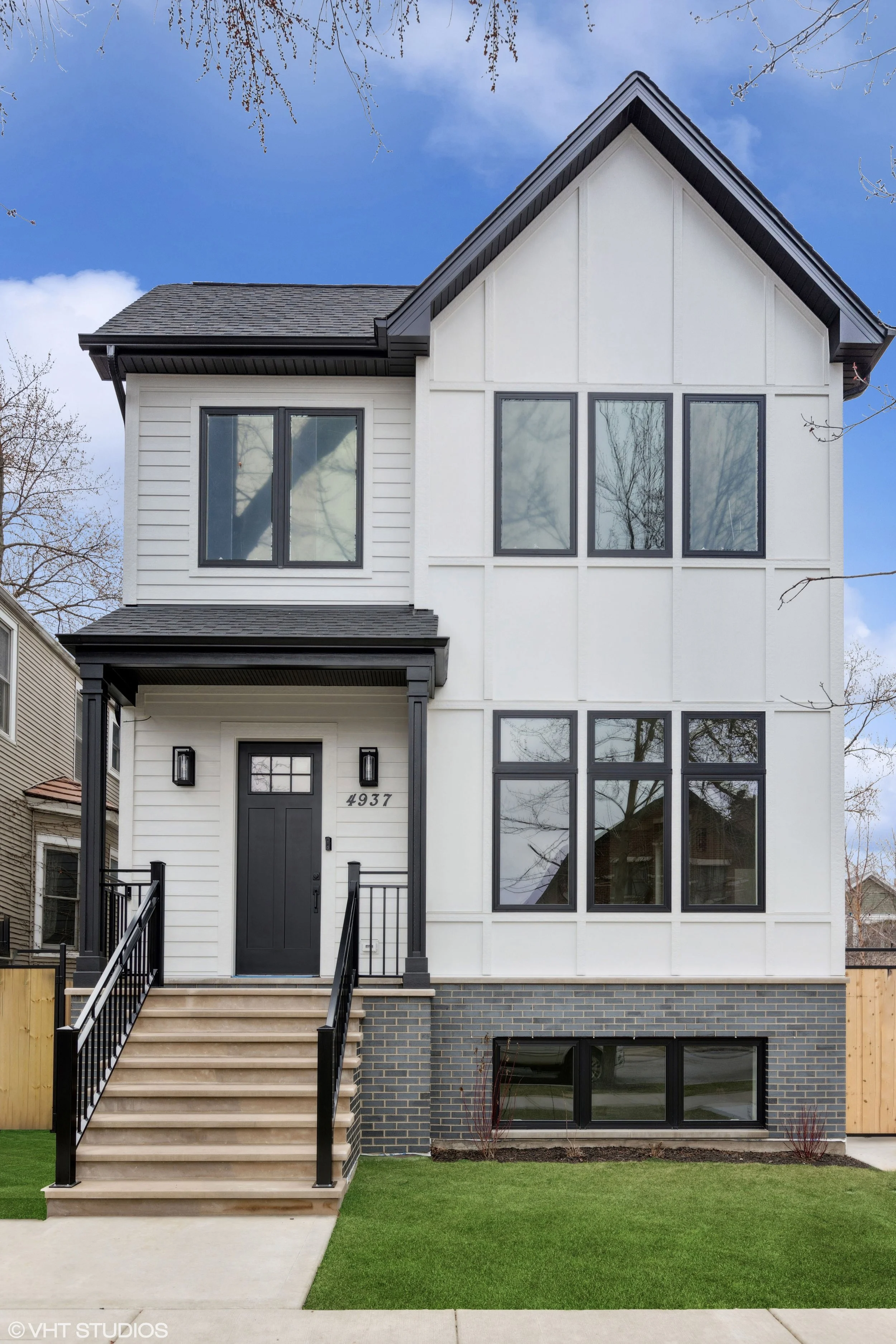Ravenswood
4937 N. Hamilton
Standard Features & Specifications
48” Wolf range 8 burning stove
48 Inch Subzero Refrigerator
Zephyr Hood insert with exterior blower
Bosch Dishwasher
Wolf Microwave Drawer
1 wine fridge/ 1 beverage center fridges by Avanit
2 sets of GE Washer and Dryer
Exterior Construction
The façade is clad partially in Brick, paired with Hardie board lap siding with Tyvek material underneath
Roofing material on the house is an asphalt architectural shingle
Front Stairs are limestone with a powder coated metal railing
Cedar picket fence where needed
Fully landscaped front and rear yard. Plantings for the front rear. Patio covered with stone pavers
Garage Construction - 2 car garage
Garage overhead doors are 1 5/8” insulated doors in bronze/black color. French door entry to garage
The front entrance door is an 8 foot tall door
Anderson premium fiberglass windows throughout
Interior Construction
Includes all shower & tub enclosures, bathroom floors, laundry & utility areas, kitchen and butlers bar back splashes, and front and rear entries
Kitchen backsplash 10 x 3 glazed, hand-made tile
Extensive trim package including:
7” Crown Molding in main living areas and bedrooms where possible
7” Oversized base, oversized casing
Custom built mantels
8’, solid MDF 1 ¾” doors on main and second level, two panel squares
7’, solid MDF 1 ¾” doors in lower level
3-1/4” Wide plank white oak flooring throughout first and second floors, stained from Bona
Finish coat is water-based satin finish polyurethane
Choice of carpet or LVP flooring in lower level
Oak Capped Staircase with custom oak newels and metal balusters
Stained oak treads, wide railing, and newel posts stained to match flooring, painted poplar stringers, riser and balusters
COUNTERTOPS/STONE
All countertop are quartz
LIGHTING FIXTURES
6” LED canned lights throughout per plan
Under cabinet lighting in kitchen and bar areas
RADIANT HEAT
Lower level radiant heat with a high efficiency boiler. Electric floor heat in the master bath with a separate thermostat
MIRROR/SHOWER DOORS
3/8” glass steam door for master shower, hardware to match
Sliding glass doors for all other showers (No glass for tubs)
Mirrors in each bathroom, custom cut with bevel, size determined by vanity size
PLUMBING FIXTURES
All shower trims and faucets to be Grohe per designer specifications
Master bath includes Mr. Steam steamer, rain shower, handheld
Deer Valley toilets throughout
66” Free standing soaker tub
Sinks per builder, stainless steel or ceramic
WATER HEATER
75 Gallon high efficiency Bradford White water heater
50 gallon high efficient Bradford White radiant heat
FIRE PROTECTION
Smoke and CO detectors per code
CABINETS
Custom cabinetry in kitchen and powder room with dovetail joints and soft close drawers
PAINT
Sherwin William paint with a combination of eggshell and matte finish
All moldings, trim and painted doors, are primed and painted with two coats of Semi-gloss in a white color
FIREPLACES
2- 36” Heat&Glo natural gas fireplaces
Quartz stone surround
LOW VOLTAGE
All TV/cable/data prewired in every room. HDMI in basement and Family room,
Speaker pre-wiring for 5.1 surround sound in the Family Room and Basement Rec Room
Primary bedroom 1 pair speaker
1 – speaker wiring living room
1 – speaker in dining room
Prewired for Security for 1 camera hook-up in front of house, 1 camera hook-up in back of house,
1 camera hook-up for front of garage and 1 camera hook-up for back of garage
No physical speakers included, wiring only included
INSULATION
Sherwin William paint with a combination of eggshell and matte finish
All moldings, trim and painted doors, are primed and painted with two coats of Semi-gloss in a white color
HVAC
Lower level and Upper level (furnace in attic)
2 American Standard A/C system
2 American Standard humidifiers
Ultra-quiet bath fans in all baths
CLOSETS
Custom closets throughout
