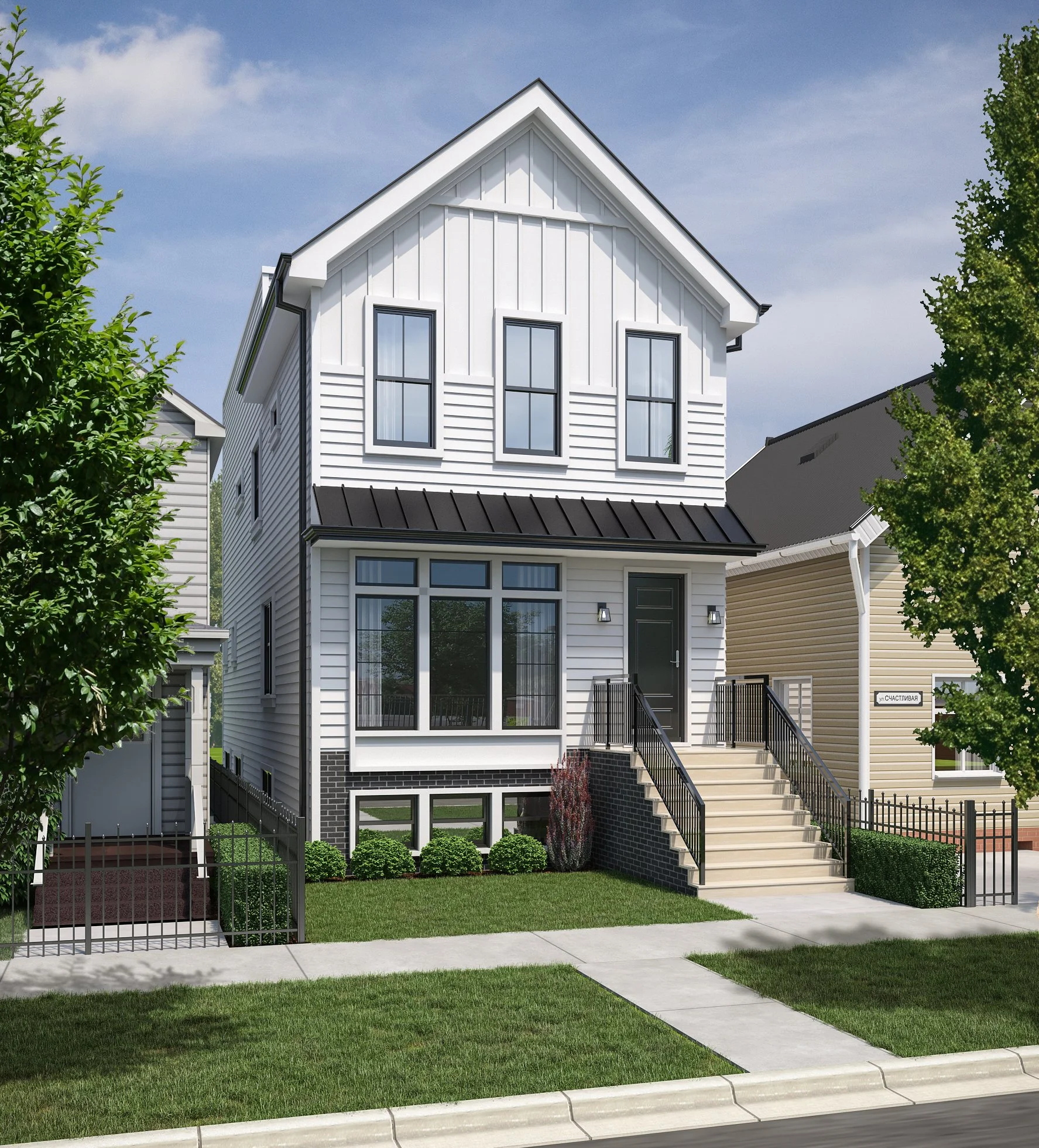Roscoe Village
3015 N. Hamilton
Overview
Masonry from grade till first floor, James Hardie board exteriors with stone steps and paved rear patio.
Windows: Marvin or equal windows throughout.
Superior code approved insulation at exterior walls and between floors.
2 car Rooftop deck Garage
Rear paved patio with gas line for BBQ grill.
BASEMENT
2 Bedrooms with Full Bath
Family Room with Wet bar
Laundry & Mechanical Closet
SECOND FLOOR
Master Suite with fully built-in Closets
Closets and Built-in walk-in closet
Master Bath with Shower and free-standing Tub
Jack & Jill Bath flanked by Two bedrooms
Fourth bedroom with hall bath and Laundry Closet
KITCHEN
Premium white shaker cabinetry with soft closing doors and dovetailed drawers with
full-extension and custom Hale Navy blue color island cabinetry
Unique quartz countertops and backsplash with hidden outlets and under-cabinet lighting
Sink faucet: Stainless steel single-hole with pullout sprayer, countertop garbage disposal switch and soap dispenser
Countertops: 2–1/4" Mitered edge Calacatta quartz stone surfaces
Sleek black door handles and knobs
Oversized island with modern pendant lights
Appliances: – Wolf / Sub-zero package with Oven, Microwave, 42” French door refrigerator, Dishwasher, White farmhouse sink, 48” wide range top and paneled hood
INTERIORS
Wired for smart features: Nest doorbell and Nest Smart Cameras
Prewired at both family rooms for in-ceiling speakers
2 Fireplaces with stone surrounds, activated by switch control
Solid Core interior doors at bedrooms with Schlage hardware.
Basement and Second floor laundry stations with front loading, full-size washers and dryers.
Floors: Weathered Oak stain over hardwood floors at First and Second floors. Carpet at basement
Stairs: Oak treads with painted white spindles
Toilets: High quality Kohler / TOTO toilets
Closets: White built-in closets at all closets including pantry
Paint: “Big Chill” color Egg shell paint walls/white ceilings. Semi-gloss trims and doors
Lighting: LED Recessed Lighting throughout. Modern Chandelier in dining room. Ceiling mounted contemporary
light fixtures in bedrooms and ceiling fans at Master bedroom and front bedroom. Contemporary vanity light
fixtures over framed mirrors in all bathrooms
FIRST FLOOR
Living and Dining Room combo
Powder Room
Kitchen with custom Island
Pantry Closet
Bonus bar
Family Room with built-ins and front entry metal / stone steps
Rear paved patio and 2 car rooftop deck ready garage
Two fireplaces at first floor
ROOF LEVEL
Stair penthouse with mechanical closet and rooftop deck
MASTER BATH
Premium white shaker cabinetry with soft closing doors and dovetailed drawers with black handles and knobs
Quartz countertops with black faucets and undermount sinks
Oversized steam shower with individual controls, tile details and niche.
Vanity mirror with modern vanity lights
Standalone luxury tub, fully tiles Shower with rain shower head, body jets and flexible hose spray head
Radiant heated floor with touchscreen timer controls
MECHANICALS
Plumbing: 1 ½” new water service per code to high efficiency tankless hot water heater
Sump pump and Overhead ejector pump for waste disposal
Electrical: 200 Amp electrical service with electric car charging ready outlet at garage
Mechanical: 2 high efficiency furnaces with humidifier, nest thermostats and condensing units on rooftop
