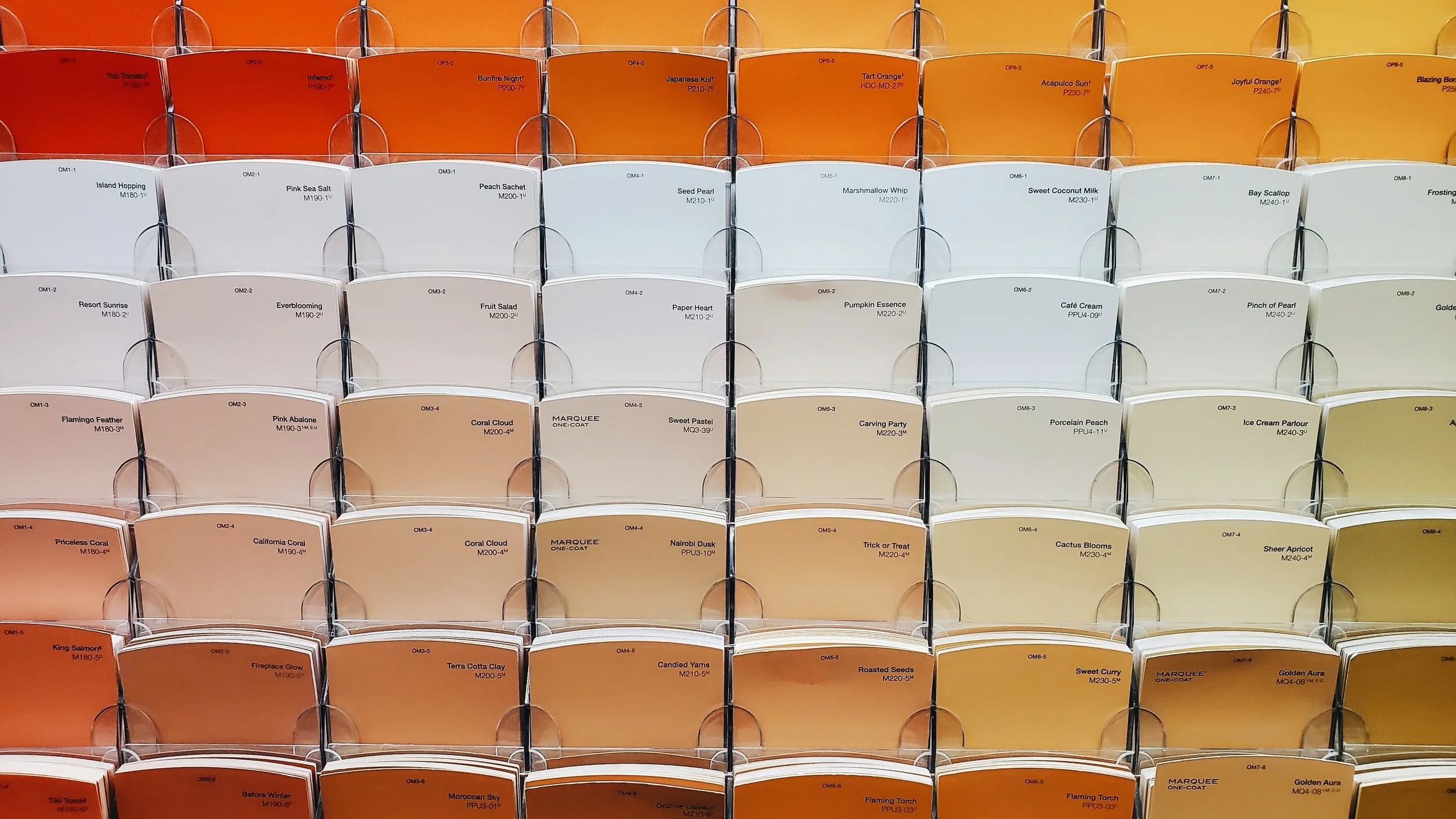3056 N. Lincoln Avenue
-
Unit Two

-
Unit Three

-
Unit Four

Disclaimer: Images are from builder’s similar completed work.Overall building features:
2-car covered parking for each unit
Spray foam insulation throughout
Sound-attenuating insulation between units
Custom Italian kitchen cabinetry by Copat Life
Hardwood oak flooring
Laundry & Mechanical Closets – ceramic tile
8’ tall, 1-3/4” thick, solid core interior doors
Customizable Master’s Closet shelving systems
Sound Equipment
- 5.1 Surround Sound wiring with speakers in the Family Room
- 2 speakers in the Master Bedroom
- 1 speaker in the Master Bathroom
High bandwidth/data outlet utilizing high- speed CAT 6 cable and RG-6
Paint- Buyer’s choice of up to (3) total wall colors to be distributed throughout unit
Rear porches with gas hook-up
Roof Access- exclusive use by Unit 4
- TV/4 speakers/electrical outlet

There is still time to choose a floor stain color, wall colors,
bathroom tile, and countertops, lighting, hardware, closets.
Unit Features
Kitchen
Cabinets o Upper/Base/Island - custom white contemporary custom cabinetry, source: Copat Life.
Quartz countertop and backsplash/island
Thermador 36” Paneled Refrigerator w/ Ice Maker and Auto Door Opening
Thermador 30” Pro Harmony 4-Burner Gas Range
Thermador 24” Emerald Dishwasher
Thermador 24” Micro Drawer Microwave
Pendant lighting above island
Under-cabinet LED lighting
Family Room
Pre-wired for surround sound with speakers
Premium Benjamin Moore Paint or equivalent
Wide-plank oak flooring
Large covered porch
Powder Room
Vanity Cabinet – custom cabinetry by Bona Fide Corp.
Custom Vanity Hardware
Quartz Countertop
Toto toilet
Circa lighting sconce
Mirror
Laundry Room
LG WM3600HWA Ultra Large Capacity Front Load Washer
LG DLG3601W Ultra Large Capacity Gas Dryer
Primary Bathroom
Floating Contemporary Vanity Cabinet
Black Vanity Hardware
Quartz Countertop
Toto toilet
Rectangular under-mount sinks
Faucets – Grohe thermostatic faucet
Walk-in Shower
Shower Trim – rain shower head with hand shower
Shower Door – 3/8” Frameless Clear Glassdoor, floor-to-ceiling
Porcelain tile per builder selection
Mirror – custom frameless, full-width
Radiant heated floors (excludes shower base)
Secondary Room
Floating Contemporary Vanity Cabinet
Plumbing fixtures by Grohe
One with a soaking tub & one with a tiled stand-up shower
Toto toilet
Mirror – custom frameless, full-width
