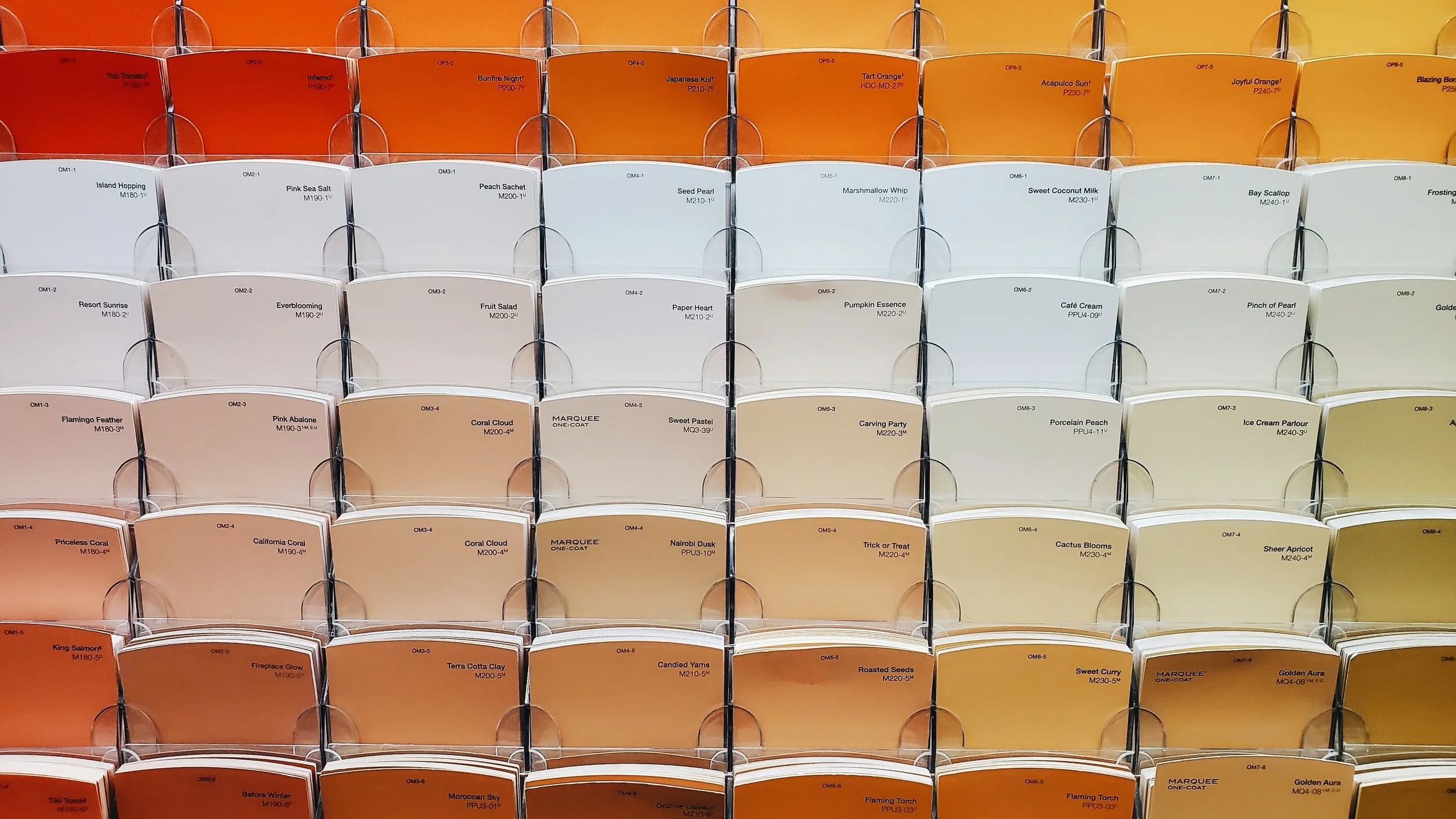1913 N. Halsted Street
-
Triplex | Unit One | SOLD

-
Penthouse Duplex | Unit Two | SOLD

Overall building features:
Masonry building with limestone-clad façade
Schindler 3300 MRL elevator with 6 stops and (including roof deck) private unit access
2-car heated garage parking for each unit
Heated driveway and sidewalk
Spray foam insulation throughout
Sound insulation between floor decks
Custom cabinetry throughout by Bona Fide Corp.
Hardwood oak flooring with choice of stain (excludes lower level of Unit 1, bathrooms, laundry closets, mechanical closets)
Crown moldings in all living and dining rooms, 7-1/4” base and 4” casing throughout
7’ - 8’ tall, 1-3/4” thick, solid core interior doors
Custom closet shelving systems throughout or Credit of $2,500/unit to customize with Builder’s designer
TV/4 speakers/gas connection/electrical outlets
Sound Equipment
- 5.1 Surround Sound wiring with speakers in the Family Room
- 2 speakers in each bedroom
- 4 speakers on the Roof DeckHigh bandwidth/data outlet utilizing high-speed CAT 6 cable and RG-6
Video line to each main room
Paint – Buyer’s choice of up to (5) total wall colors to be distributed throughout the unit, (1) color per room from Builder’s Selections of Benjamin Moore colors OC-1 through OC-140 (excludes doors, trim, closets, ceilings)
Zoned HVAC units: 2 for Unit 1, and 1 for Unit 2
Garage with remote opener
Rear porches with gas hook-up
Rear Yard Space – exclusive use by Unit 1
Roof Access - exclusive use by Unit 2, 24 X 24 porcelain tile deck

There is still time to choose a floor stain color, paint color, lighting fixtures, and cabinet hardware.
Unit Features
Living/Dining Room
Premium aluminum-clad windows with LoE-272 by Lincoln
Oversized crown molding/cove profile
Family Room
Surround sound speakers pre-wired
Premium Benjamin Moore Paint or equivalent
Wide-plank oak flooring
Media built-in
Large covered porch
Powder Room
Vanity Cabinet – custom cabinetry by Bona Fide Corp.
Vanity Hardware – Builder provided brushed aluminum, chrome or black cabinet pulls ($10-20 per handle allowance)
Countertop – Buyer’s choice of 1-1/4” Quartz from Builder’s selection options • Toto toilet
Circa lighting sconce
Mirror
Master Bathroom
Custom floating dual vanity by Bona Fide Corp.
Vanity Hardware – Developer provided brushed aluminum, chrome or black cabinet pulls (($10- 20 per handle allowance)
Marble 1-1/4” countertop, Carrara or equivalent
Rectangular under-mount sinks
Faucets – California Faucets thermostatic shower valve with dual volume and temperature control • Shower – walk-in steam shower with built-in bench
Shower Trim - hand shower-head and rain shower
Shower Door – 3/8” Frameless Clear Glassdoor, installed to the ceiling
Axent Colin Intelligent Toilet
Porcelain 35” X 35” tile per builder selection
Mirror – frameless custom mirror the width of the vanity
Radiant heated floors
Bath Accessories
Kitchen
Cabinets
Uppers/Base/Island - custom white maple shaker style cabinetry, source: Bona Fide Corp.
Cabinet Hardware – choice of brushed aluminum, chrome or black pulls ($10-20 per handle allowance)
Quartz, Quartzite or similar 1-1/4” countertop/backsplash/island (Allowance to be equivalent to Quartzite Alabaster white)
Sub-Zero Paneled Refrigerator 30”
Sub-Zero Paneled Freezer 24” w/ Ice Maker
Wolf 36" Stainless Steel 6 Sealed Burner Gas Range Top
Wolf 30” E-Series Single Wall Oven
Wolf 30” E-Series Speed Oven
Bosch 24” 300-Series Dishwasher
Pendant lighting ($350 allowance to be installed by builder)
Under-cabinet LED lighting
Secondary Bathrooms
Floating vanity cabinets
Plumbing fixtures by Artos
Soaking tub with tiled shower
Toto toilet
Circa Lighting sconces
Laundry Room
Electrolux Island White Front Load Washer
Electrolux Island White Gas Dryer
Porcelain 12’ x 24’ floor tile
Other Allowances
Lighting fixtures (other than 2 kitchen pendants) ($2,000 allowance)
Closets ($3,000 allowance)
Meet the Designer.
Kim Flashner Interior Design Group
Established in 2003, Kim Flashner Interior Design Group, LLC is a locally owned and operated world-class interior design firm dedicated to providing top-notch interior design services for residential and commercial clients who want nothing less than exceptional results they are sure to love.
Kim Flashner is a highly-respected interior designer with over 20 years of proven excellence and unmatched expertise in the industry. She is a Chicago native and is a proud member of the American Society of Interior Designers (ASID).
Through Kim Flashner Interior Design Group, Kim brings her wealth of interior design and construction knowledge to serve Chicago property owners who want to make sure that their home or office interiors truly represent the message they want to convey.
From simple home interior renovations to large-scale interior office design or residential projects, Kim Flashner Interior Design Group delivers a level of quality, style, and attention to detail that is hard to match.
Kim graduated with a degree in Bachelor of Science from Boston University and later attended graduate school at Chicago Illinois' Harrington Institute of Interior Design Kim Flashner Interior Design Group serves the interior design requirements of residential and commercial clients throughout Winnetka and surrounding cities.
