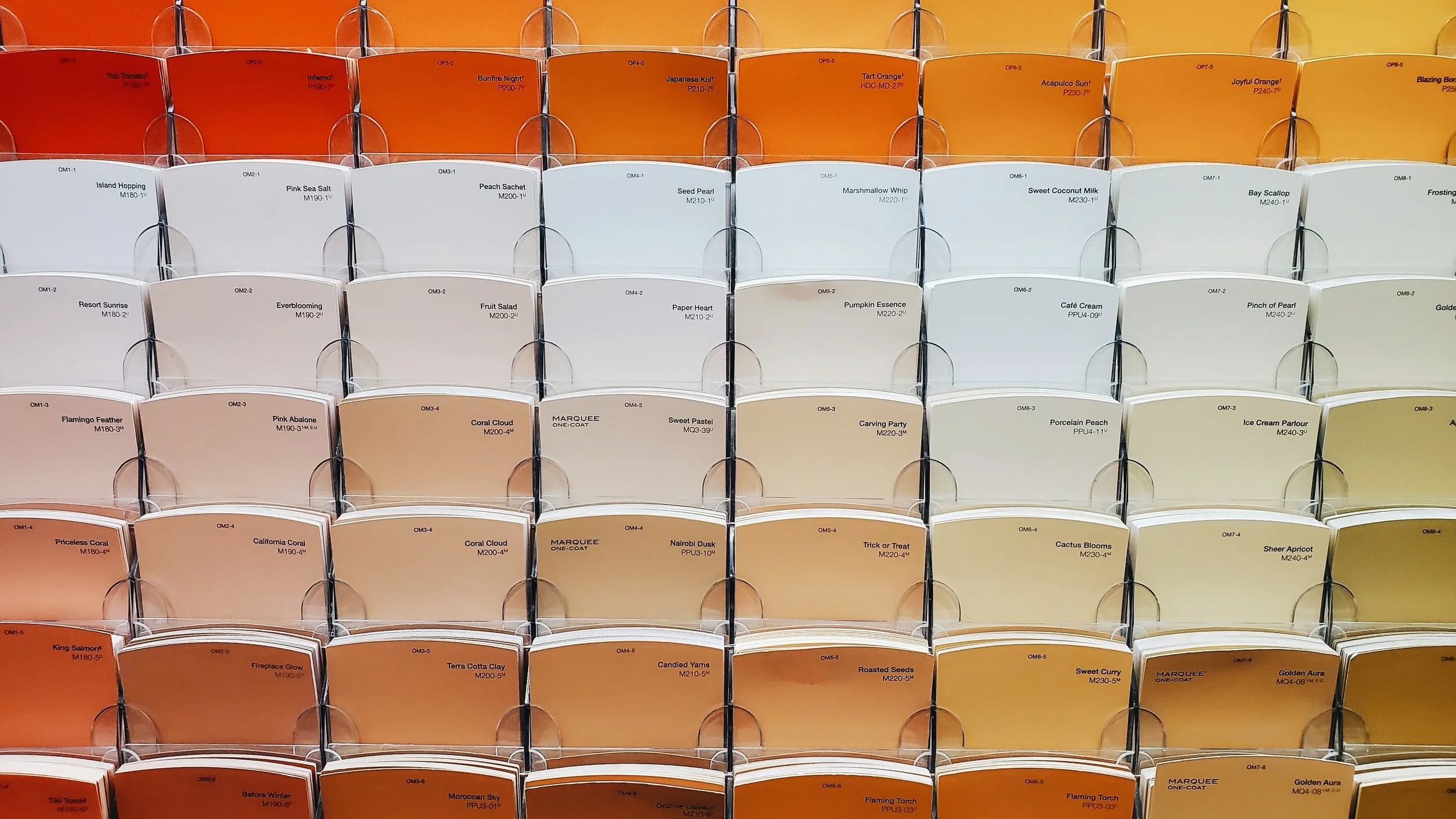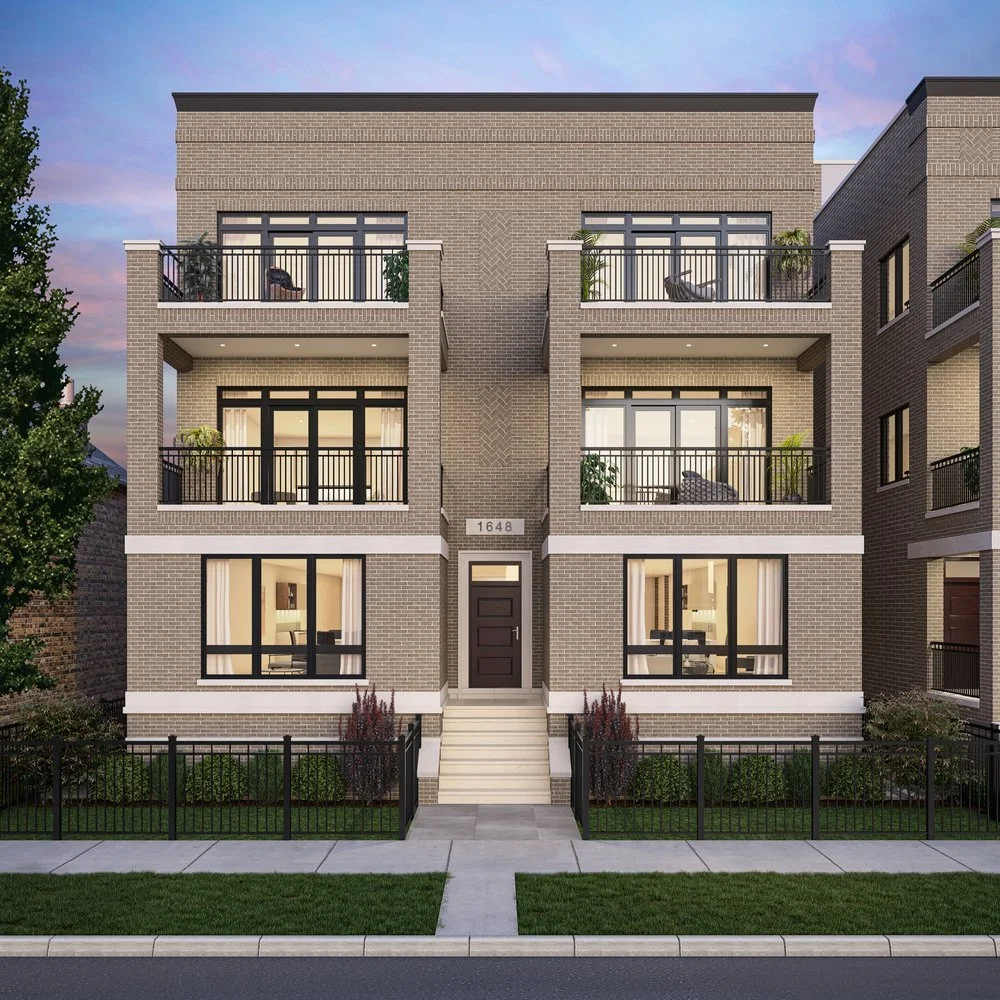1648 W. Diversey Ave.
Floorplans
-
Unit One West & East
-
Unit Two West & East
-
Unit Three West & East
Overall exterior building features:
Solid masonry exterior
Brick and limestone façade
Garage parking for each unit
Buzzer and video call box at front door to building
Mailbox on front fence to building ○ Video call box at front door
Fencing along west and south side of building
Landscaped front yards with regular stone
Brick pavers from back of building to the garage
Aluminum maintenance free paneling underside on deck ceilings
Porcelain tile decking (24” X 24” tiles) on all outdoor spaces
2 lights rear terraces (DD)
2 wall-mounted sconces front balconies
Water spigot at front and back of building
Overall interior building features:
Custom trim package with custom millwork and casing
8’ tall solid core interior doors
Custom soft close cabinetry throughout
Custom closet shelving systems throughout
Floor-to-ceiling Oknolplast windows
Gas-starting vented fireplaces with custom-designed surrounds
Full-sized stackable Washer/Dryer with counter and upper cabinets
Nest Thermostats
Low Voltage throughout
Heated common spaces
Gas to 1 st floor rear deck, 2nd-floor front balcony, 3rd-floor rooftop deck
Spray foam insulation on exterior walls
Rolled insulation surrounding bathrooms and mechanical rooms
Delta fixtures throughout
Custom closet build-outs in all units
Duplex Down: Lower Level flooring luxury vinyl wood planks (carpet also available)
Beverage centers
Breakdown between floors:
Hardwood, rubber membrane half, ¾” plywood, 16” trusses, blown-in Roxol, double drywall with R-channels
Recirculating fresh air system, April Aire humidifiers
Unit Features
Kitchen
Quartz 3cm countertop
Thermador Bottom Freezer, Panel Ready (Model: T36IB905SP)
Thermador 36” Gas Range (Model: PRG366WH)
Best 1100 CFM Power Rack 10” Round (Model: PK2239)
Thermador Dishwasher, Panel Ready (Model: DWHD650WPR)
Thermador 24” Micro Drawer (Model: MD24WS)
Danby Wine Cooler (Model: SWC057D1BS)
Kitchen pendants - Allowance: $500
All models subject to change
Primary Bathroom
Dual vanity
Full overlay cabinets
Quartz 3cm countertop
Icera Skirted toilets
Thermostatic shower valve with 1 volume and temperature controls
Handheld shower head
Porcelain tile per builder selection
Radiant heated flooring
Silent exhaust fan
Designer custom wall-mounted mirror
Lighting sconces - Allowance: $400
Secondary Bathroom
Full overlay cabinets
Quartz 3cm countertop with Delta faucet
Soaking tub with porcelain tile surrounds
Icera Skirted toilets
Lighting sconces- Allowance: $200
Designer custom wall-mounted mirror
Laundry
LG Front Load Washer Graphite (Model: WM3600HVA)
LG Gas Dryer Graphite (Model: DLG3601V)
LG Stack Kit (Model KSTK1)
Built-In Mudroom - Unit 3 Only
Bench
Coat hooks
Other Allowances
Tile Backsplash- $15 PSF
Cabinet hardware- $7.50/piece
Bathroom accessories- $100 per bathroom
$200 per light fixture
Up to 5 paint colors
Floor stain color

